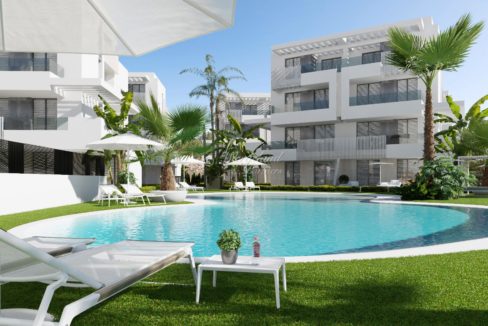
Villa / 3 bedrooms
Santa Rosalia Resort
Gated community - private pool and roof terrace -…
For sale
€ 587 900
 English
EnglishP22, Santa Rosalia Resort, 30710 Santa Rosalia Resort
![Exclusive villa 1. line to the lagoon – best location in the resort! [ALTVP22-3]](https://www.wop.no/wp-content/uploads/2024/09/altea-pool.jpg)
In the southeast part inside the Santa Rosalia Lake and Life Resort, 1st line to the Lagoon with a short walk to the Beach club.
Santa Rosalia Lake and Life Resort is a brand new residential and leisure complex for the whole family in true Mediterranean style. The resort is located on the coast in the Murcia region on the Costa Cálida. It is only 4 kilometers from the water and the popular town of Los Alcazares. Nearest neighbor to the well-known Mar Menor Golf Resort. Centrally located: Short distance to beach-activities-shopping-culture-restaurants.
580 m2 plot where it is possible to build up to a 203 m2 detached house on one level with a roof terrace and maximum 203 m2 basement with natural light.
The house model is called Altea and has a very good layout. Open plan kitchen with breakfast bar facing the living/dining room with access to a large terrace and great pool area, a toilet with access from the outside area. Three bedrooms with built-in wardrobes, the master bedroom with a walk-in wardrobe. Two bathrooms. Roof terrace with bar, toilet and storage room. Parking space on the plot and a beautifully landscaped garden.
Basement with laundry room and toilet, pre-installation for A/C. You have many options to finalize the basement to your needs at an additional cost, e.g. extra bedrooms, wine cellar, gym etc.
There are few plots located in the 1st line to the lagoon (facing east/west). This is one of them! The location is one of the very best in the resort, central with fantastic views and a short walk to the Beach club.
Santa Rosalia is a project that covers a total area of over 700.000 m2. It is a fully developed gated community with access control and 24-hour security. Large green areas. There are several playgrounds for children and a wide range of services designed to enjoy your property all year round, or when you are here on holiday.
The park is exclusive to residents only and covers an area of 124.000 m2 with sports and leisure facilities for the whole family. A place to walk, eat, sunbathe or just relax in the open air. Away from noise and within easy reach of everything.
Adventure Golf: 8.000 m2 large area. Popular for all ages.
Terms of payment
Plot: 348.000€
50% at signing of contract, the rest at deed (3 months)
Villa: 950.000€
Reservation: 50.000€
Upon purchase of the plot, the architect will complete the drawing of the house with your possible additions. The villa must be accepted and the reservation amount paid at the same time as you sign the purchase of the plot.
Payments in the construction process:
Building license: 15%
Structure complete: 25%
External walls: 20%
Partitions, installations, air conditioning, plumbing, solar panels: 15%
Painting, windows, gardening, fencing: 15%
Completion (approx. 16 months after start of construction): 10%
(The reservation of 50.000€ is deducted from the last payment)
Purchase costs are added (approx. 23% on the plot and 13-14% on the villa).
Read more about how we can help you build your dream home in Spain here.
Possible additional options at an additional cost:
Unfurnished: Wergeland Design is happy to help you, read more here.
NB! The illustrations in the ad are examples of a detached house model beeing built on the neighboring plot (2nd line lagoon), P21. It is somewhat smaller than what can be built on this plot.
Consistently high standard.

Gated community - private pool and roof terrace -…
€ 587 900

heated pool- gated community - 24/7 security
€ 500 000

Gated community - Communal pool - Penthouse
€ 425 900